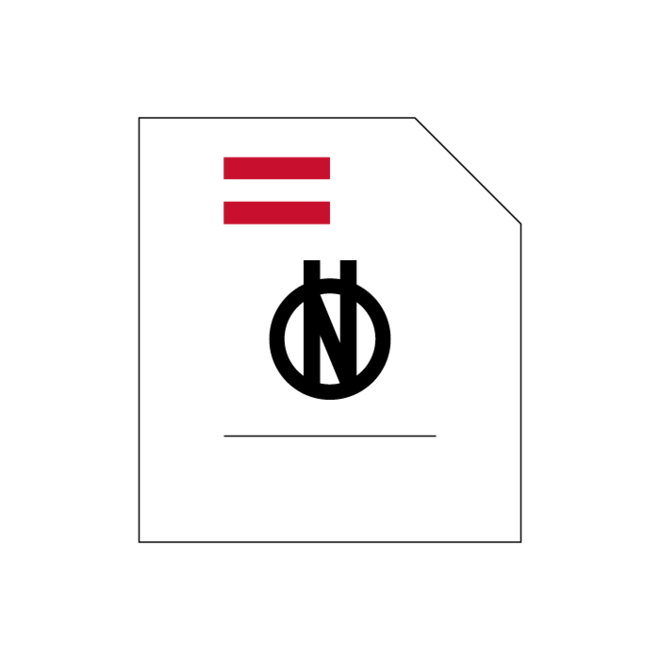Please select and order
€268.58
excl. VAT
Add to cart
Norm
ÖNORM A 6240-2
Issue date: 2018 04 15
Technical drawings for civil engineering - Part 2: Marking, dimensioning and presentation
This Austrian Standard specifies all fields concerning the presentation of plans for technical drawings of building construction and related, space building constructions...
Valid
Publisher:
Austrian Standards International
Format:
Digital | 54 Pages
Language:
German
Optionally co-design standards:
ICS
This Austrian Standard specifies all fields concerning the presentation of plans for technical drawings of building construction and related, space building constructions for civil engineering, except construction drawings according to ÖNORM A 6220 and ÖNORM EN ISO 3766.
ÖNORM A 6240-2
2018 04 15
Technical drawings for civil engineering - Part 2: Marking, dimensioning and presentation
Norm
↖
ÖNORM A 6240-2
2009 08 01
Technical drawings for civil engineering - Part 2: Marking, dimensioning and presentation
Norm
ÖNORM A 6240-2
1994 07 01
Technical drawings for building construction - Indication, dimensioning and presentation
Norm
ÖNORM A 6240-9
1981 01 01
Technical drawings for building construction; drawings and lists for the construction with component...
Norm
ÖNORM A 6240-8
1980 12 01
Technical drawings for building construction; designation and determination of components, elements ...
Norm
ÖNORM A 6240-7
1980 12 01
Technical drawings for building construction; determination of dimension and position
Norm
Norm
Issue date :
2018 04 15
Technical drawings for civil engineering - Part 1: General specifications and principles of presentation for building construction
Norm
Issue date :
2016 08 15
Object management - Data structures - Part 3: Structures of object utilization
Norm
Issue date :
2013 08 01
Determination of areas and volumes of buildings and related outdoor areas
Norm
Issue date :
2011 04 01
Project and object management in construction - Part 2: Follow-up costs for constructions
Norm
Issue date :
2016 08 01
Drainage systems for buildings and sites - Design, construction and testing - Supplementary guidelines to ÖNORM EN 12056 and ÖNORM EN 752
Norm
Issue date :
2020 10 01
Installation of windows and doors in walls - Design and execution of the building connection as well as of the joint for windows and/or doors
Norm
Issue date :
2005 11 01
Windows and doors - Terminology as well as designations for position and direction
Norm
Issue date :
2021 03 01
Stairs, guard-rails and parapets in buildings and landscapes - Planning and implementation principles
Norm
Issue date :
1999 07 01
Construction drawings - Designation systems - Part 1: Buildings and parts of buildings (ISO 4157-1:1998)
Norm
Issue date :
2011 12 01
Facility Management - Part 6: Area and Space Measurement in Facility Management
Norm
Issue date :
2015 07 01
Digital structure documentation - Part 1: CAD-data structures and building information modeling (BIM) - Level 2




