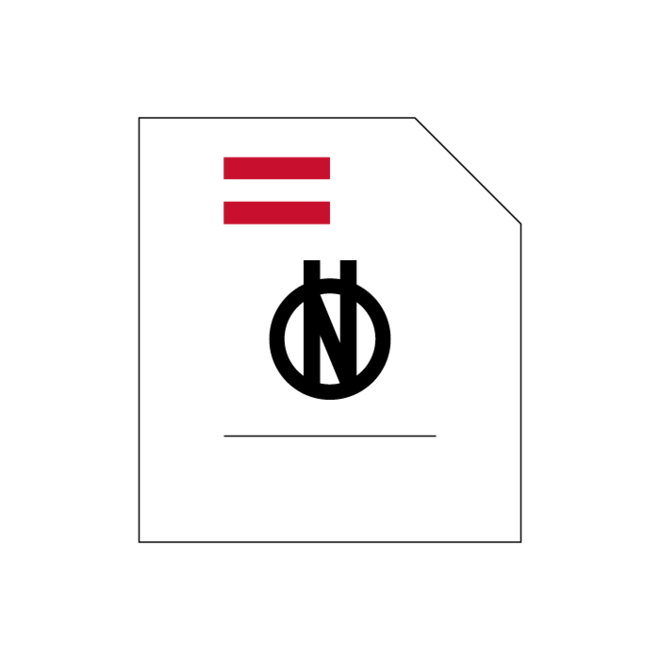Please select and order
€64.38
excl. VAT
Add to cart


Norm
ÖNORM A 2252
Issue date: 1982 12 01
Special signs for surveying-maps; representation of buildings
Withdrawn: 2000 12 01
Publisher:
Austrian Standards International
Format:
Digital | 8 Pages
Language:
German
Optionally co-design standards:
Topics
show all
Planning & implementation of construction projects, Surveying. Geodesy, Astronomy. Geodesy. Geography
Mechanical engineering foundations & materials, Technical drawing and graphical symbols, Other standards related to technical drawings
Mechanical engineering foundations & materials, Technical drawing and graphical symbols, Other graphical symbols
Services & management, Technical drawing and graphical symbols, Other standards related to technical drawings
Services & management, Technical drawing and graphical symbols, Other graphical symbols
Norm
Issue date :
1994 07 01
Technical drawings for building construction - General specifications and principles of presentation
Norm
Issue date :
1994 07 01
Technical drawings for building construction - Indication, dimensioning and presentation
Norm
Issue date :
2018 04 15
Technical drawings for civil engineering - Part 1: General specifications and principles of presentation for building construction
Norm
Issue date :
2018 04 15
Technical drawings for civil engineering - Part 2: Marking, dimensioning and presentation
Norm
Issue date :
1980 12 01
Technical drawings for building construction; projections
Norm
Issue date :
2012 05 01
Technical drawings for building construction - Part 4: Digital documentation
Norm
Issue date :
1980 12 01
Technical drawings for building construction; lines and lettering
Norm
Issue date :
1980 12 01
Technical drawings for building construction; symbols and marking
Norm
Issue date :
1980 12 01
Technical drawings for building construction; determination of dimension and position
Norm
Issue date :
1980 12 01
Technical drawings for building construction; designation and determination of components, elements and rooms
Norm
Issue date :
1981 01 01
Technical drawings for building construction; drawings and lists for the construction with components
Norm
Issue date :
1989 08 01
Technical drawings; lettering, currently used characters


