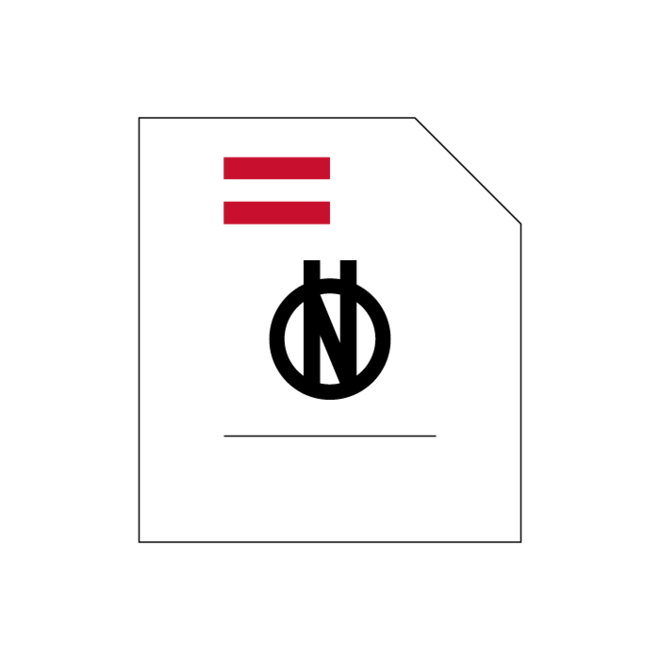Please select and order
€248.70
excl. VAT
Add to cart
Norm
ÖNORM H 6010
Issue date: 2015 11 01
Planning for building technology - Plans and their contents within the different project phases of the szbsections heating, refrigeration, ventilation as well as measuring and control technology
The present Austrian Standard defines requirements for the establishment of plans for building technology in the fields of heating, refrigeration, ventilation, sanitary, ...
Valid
Publisher:
Austrian Standards International
Format:
Digital | 50 Pages
Language:
German
Optionally co-design standards:
Topics
Building services engineering & equipment, Supply and disposal systems for buildings, Installations in buildings in general
Mechanical engineering foundations & materials, Technical drawing and graphical symbols, Technical product documentation
Services & management, Technical drawing and graphical symbols, Technical product documentation
Services & management, Information sciences. Publishing. Terminology, Technical product documentation
The present Austrian Standard defines requirements for the establishment of plans for building technology in the fields of heating, refrigeration, ventilation, sanitary, measuring and control technology as well as the contents thereof, classified according to project phases, such as draft, project and installation.
Competence relating to the praparation of the plans described as well as design of installations, building parts and requirements for the procedure of notice, tender, award, execution and statement are not dealt with by this ÖNORM.
ÖNORM H 6010
2015 11 01
Planning for building technology - Plans and their contents within the different project phases of t...
Norm
↖
ÖNORM H 6010-1
2008 12 01
Documents used in building technology - Part 1: Plans and plan contents of the individual project ph...
Norm
ÖNORM H 5024-1
1990 08 01
Technical equipments of buildings; graphical symbols for process measurements, control and regulatio...
Norm
Norm
Issue date :
2015 04 01
Drainage systems for buildings and sites - Design, construction and testing - Supplementary guidelines to ÖNORM EN 12056 and ÖNORM EN 752
Norm
Issue date :
2001 03 01
Specifications for installations inside buildings conveying water for human consumption - Part 1: General
Norm
Issue date :
2014 05 15
Heating systems in buildings - Design for water-based heating systems
Norm
Issue date :
2010 12 15
Design of water based central heating systems with or without domestic hot water supply - Part 1: Buildings with a specific transmission conductance above 0,5 W/(K.m²) - Collateral standard to ÖNORM EN 12828
Norm
Issue date :
2007 06 01
Ventilation - Ventilation of dwellings or individual dwelling areas according to demand - Planning, assembly, operation and maintenance
Norm
Issue date :
2014 02 15
Ventilation and air conditioning plants - Controlled residential ventilation including heat recovery - Planning, installation, operation and maintenance
Norm
Issue date :
2016 08 01
Drainage systems for buildings and sites - Design, construction and testing - Supplementary guidelines to ÖNORM EN 12056 and ÖNORM EN 752
Norm
Issue date :
2001 03 01
Specifications for installations inside buildings conveying water for human consumption - Part 1: General
Norm
Issue date :
2014 05 15
Heating systems in buildings - Design for water-based heating systems
Norm
Issue date :
2010 12 15
Design of water based central heating systems with or without domestic hot water supply - Part 1: Buildings with a specific transmission conductance above 0,5 W/(K.m²) - Collateral standard to ÖNORM EN 12828
Norm
Issue date :
2020 02 15
Ventilation - Ventilation of dwellings or individual dwelling areas according to demand - Planning, assembly, operation and maintenance
Norm
Issue date :
2020 02 15
Ventilation and air conditioning plants - Controlled residential ventilation including heat recovery - Planning, installation, operation and maintenance




