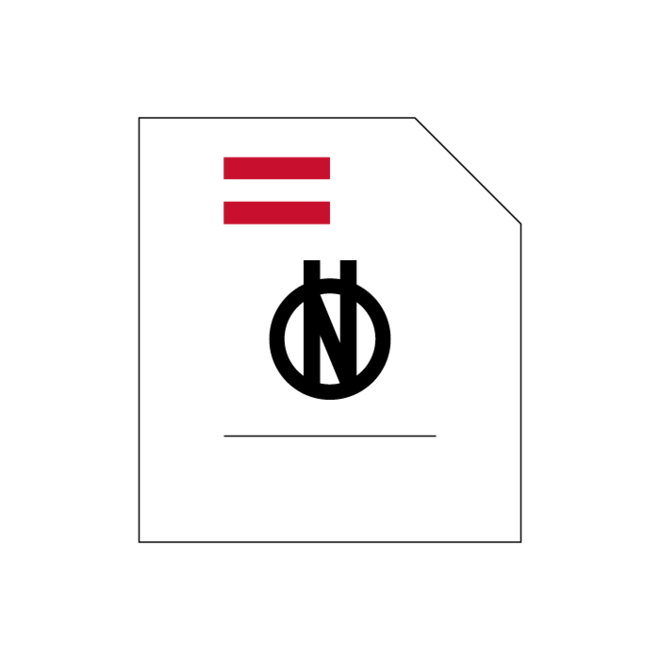Please select and order
€120.67
excl. VAT
Add to cart
Norm
ÖNORM A 6240-1
Issue date: 2009 08 01
Technical drawings for civil engineering - Part 1: General specifications and principles of presentation for building construction
Die vorliegende ÖNORM regelt Darstellungsgrundlagen für den Hochbau und verwandte, raumbildende Konstruktionen
des Tiefbaues, ausgenommen Bewehrungszeichnungen gemäß ÖNO...
Withdrawn: 2018 04 15
Publisher:
Austrian Standards International
Format:
Digital | 25 Pages
Language:
German
Currently valid:
Optionally co-design standards:
ICS
Die vorliegende ÖNORM regelt Darstellungsgrundlagen für den Hochbau und verwandte, raumbildende Konstruktionen
des Tiefbaues, ausgenommen Bewehrungszeichnungen gemäß ÖNORM A 6220 und ÖNORM
EN ISO 3766.
ÖNORM A 6240-1
2018 04 15
Technical drawings for civil engineering - Part 1: General specifications and principles of presenta...
Norm
ÖNORM A 6240-1
2009 08 01
Technical drawings for civil engineering - Part 1: General specifications and principles of presenta...
Norm
↖
ÖNORM A 6240-1
1994 07 01
Technical drawings for building construction - General specifications and principles of presentation...
Norm
ÖNORM A 6240-2
1980 12 01
Technical drawings for building construction; size and lay-out of drawing sheets, folding
Norm
Norm
Issue date :
2002 07 01
Technical drawings - General principles of presentation - Part 20: Basic conventions for lines (ISO 128-20:1996)
Norm
Issue date :
2002 04 01
Technical drawings - General principles of presentation - Part 21: Preparation of lines by CAD systems (ISO 128-21:1997)
Norm
Issue date :
2008 01 01
Writing paper and certain classes of printed matter - Trimmed sizes - A and B series, and indication of machine direction (ISO 216:2007)
Norm
Issue date :
2000 11 01
Technical product documentation - Lettering - Part 2: Latin alphabet, numeral and marks (ISO 3098-2:2000)
Norm
Issue date :
2002 04 01
Technical drawings - Project methods - Part 4: Central projection (ISO 5456-4:1996)
Norm
Issue date :
2002 06 01
Technical product documentation - Organization and naming of layers for CAD - Part 1: Overview and principles (ISO 13567-1:1998)
Norm
Issue date :
2002 06 01
Technical product documentation - Organization and naming of layers for CAD - Part 2: Concepts, format and codes used in construction documentation (ISO 13567-2:1998)
Norm
Issue date :
2008 02 01
Technical drawings - General principles of presentation - Part 24: Lines on mechanical engineering drawings (ISO 128-24:1999)
Norm
Issue date :
2009 01 01
Technical drawings - General principles of presentation - Part 30: Basic conventions for views (ISO 128-30:2001)
Norm
Issue date :
2005 04 01
Technical drawings - General principles of presentation - Part 50: Basic conventions for representing areas on cuts and sections (ISO 128-50:2001)
Norm
Issue date :
1999 07 01
Technical drawings — General principles of presentation — Part 23: Lines on construction drawings
Norm
Issue date :
2021 03 01
Stairs, guard-rails and parapets in buildings and landscapes - Planning and implementation principles
Norm
Issue date :
2002 07 01
Technical drawings - General principles of presentation - Part 20: Basic conventions for lines (ISO 128-20:1996)
Norm
Issue date :
2002 04 01
Technical drawings - General principles of presentation - Part 21: Preparation of lines by CAD systems (ISO 128-21:1997)
Norm
Issue date :
2008 01 01
Writing paper and certain classes of printed matter - Trimmed sizes - A and B series, and indication of machine direction (ISO 216:2007)
Norm
Issue date :
2000 11 01
Technical product documentation - Lettering - Part 2: Latin alphabet, numeral and marks (ISO 3098-2:2000)
Norm
Issue date :
2002 04 01
Technical drawings - Project methods - Part 4: Central projection (ISO 5456-4:1996)
Norm
Issue date :
2018 01 15
Technical product documentation - Organization and naming of layers for CAD - Part 1: Overview and principles (ISO 13567-1:2017)
Norm
Issue date :
2018 03 01
Technical product documentation - Organization and naming of layers for CAD - Part 2: Concepts, format and codes used in construction documentation (ISO 13567-2:2017)
Norm
Issue date :
2015 07 01
Technical drawings - General principles of presentation - Part 24: Lines on mechanical engineering drawings (ISO 128-24:2014)
Norm
Issue date :
2009 01 01
Technical drawings - General principles of presentation - Part 30: Basic conventions for views (ISO 128-30:2001)
Norm
Issue date :
2005 04 01
Technical drawings - General principles of presentation - Part 50: Basic conventions for representing areas on cuts and sections (ISO 128-50:2001)
Norm
Issue date :
1999 07 01
Technical drawings — General principles of presentation — Part 23: Lines on construction drawings
Norm
Issue date :
2018 04 15
Technical drawings for civil engineering - Part 1: General specifications and principles of presentation for building construction




